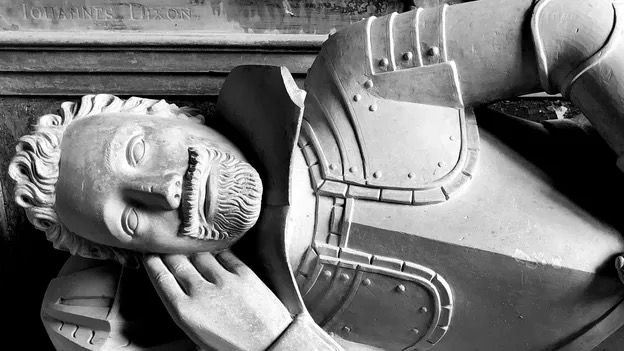Where bist they Templars to?
- Templar Webmaster

- Jul 11, 2023
- 2 min read
Bristol. The home of Brunel's Suspension Bridge, Banksy, Blackbeard, Darth Vader, and our very own Deputy Chancellor. But it was also the HQ for The Knights Templar in the South West.
Robert, Earl of Gloucester, donated the site of the now ruined Temple Church to the Templars in the mid-12th century.
The original building was round, deliberately recalling the Church of the Holy Sepulchre that stands in Jerusalem. It was one of the largest of only a dozen such churches in England and it appears that the Bristol Temple became the administrative centre for the order in the South West. By 1307, however, the order had fallen into disrepute and their lands, including Temple Church in Bristol, were handed over to the Knights Hospitaller. At some point during the 14th Century, The Hospitallers replaced the older nave with a more spacious rectangular one with side aisles.
Plan of Temple Church, Bristol showing the three phases of construction.
Click the plan to download your own copy of the plan courtesy of English Heritage.
And when the Knights Hospitaller were themselves suppressed by Henry VIII in 1540, the church was taken over by the parish.
In the 18th Century the interior of Temple Church was again refitted and remained this way until it was bombed during the Second World War. Sadly the resulting fire completely gutted all but the shell that you see today.
Temple Church, Bristol as it is now.

Google Maps
This did, however, enable the site to be excavated and the plan of the former Templar church was revealed. Among the treasures rescued from the debris was a unique medieval chandelier, which is now in Bristol Cathedral just a short 15-minute walk from Temple Church. The shape of the original Templar church is marked out on the ground. The chancel is exceptionally long and flanked by the chapel of St Nicholas to the north and the chapel of St Catherine to the south. The sombre concrete reinforcements were built following the fire damage to prevent the east end of the nave collapsing.
To the west of the nave the Georgian doorway still survives, although the arcades had to be removed as they were unsafe.
The church is famous for its leaning tower, which leans 5 feet (1.6 metres) out of the vertical. Construction of the tower began in the 1390s, when the lower three stages were constructed.
Work was halted when the tower began to lean but was optimistically resumed in about 1460 when the tall top stage was added with a deliberate correction of the leaning angle (ie the masons tried to build a true vertical stage on top of the leaning base).
The top stage is not now vertical, probably due to the fact that the base has continued to increase its lean.
If you'd like to learn more about Temple Church, Bristol you can download "Excavations at Temple Church, Bristol: a report on the excavations by Andrew Saunders, 1960. by Stewart Brown. 2008" by clicking here.





Comments